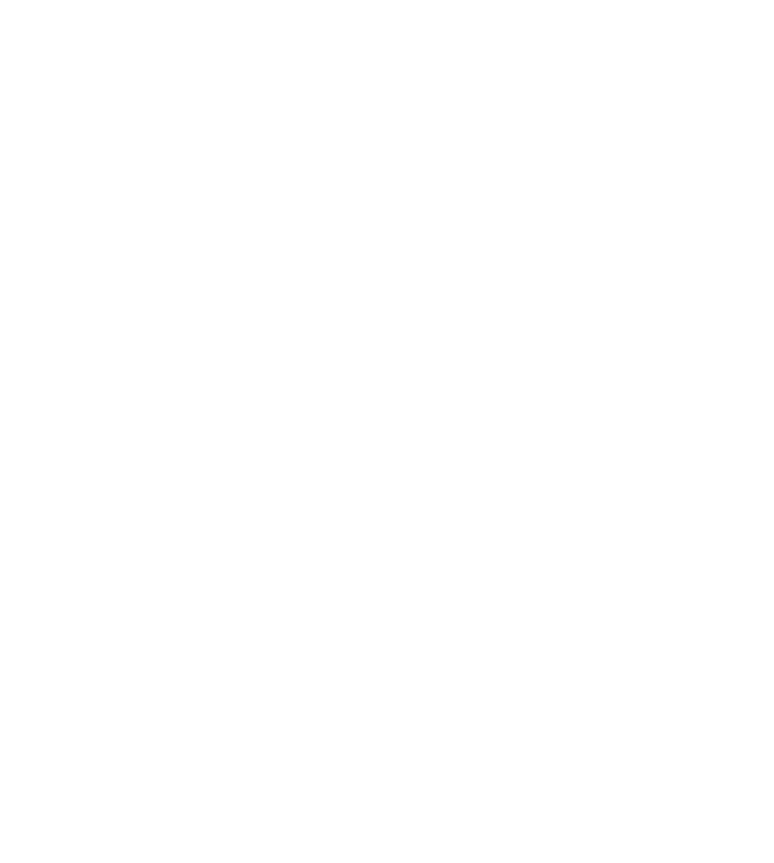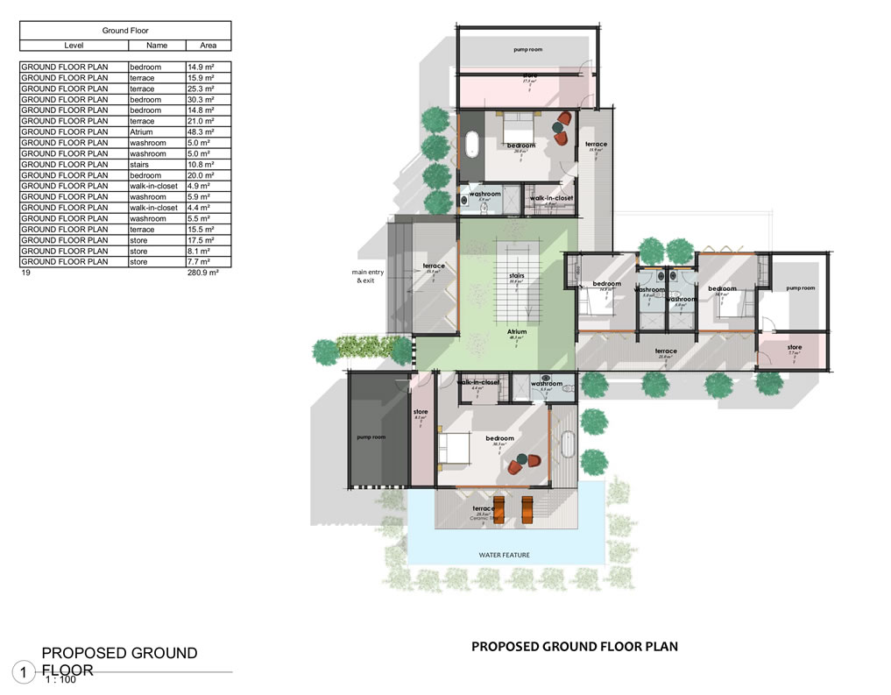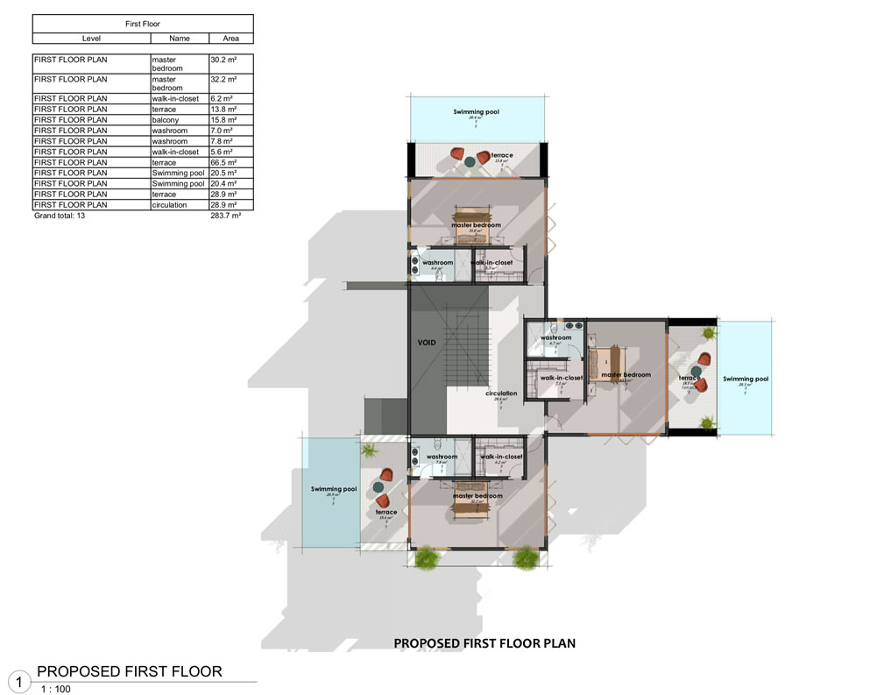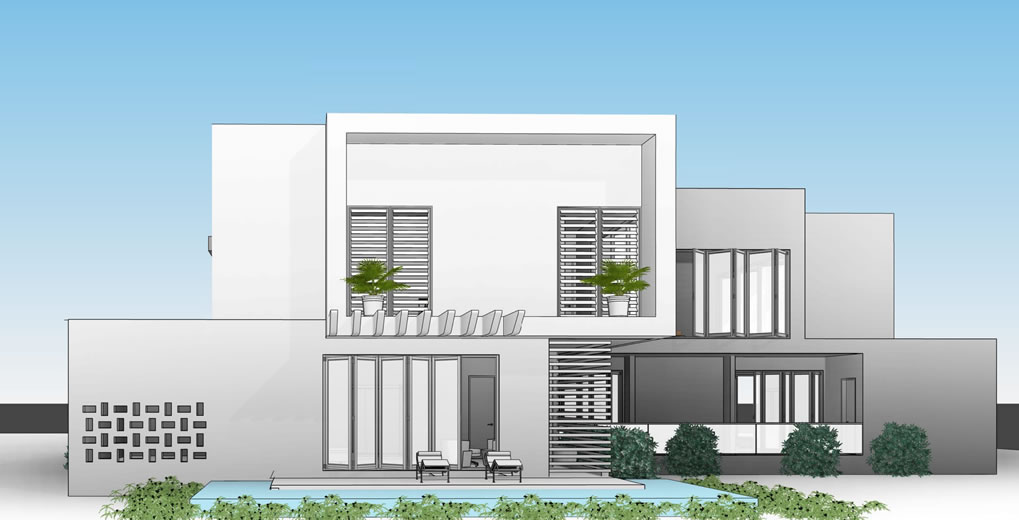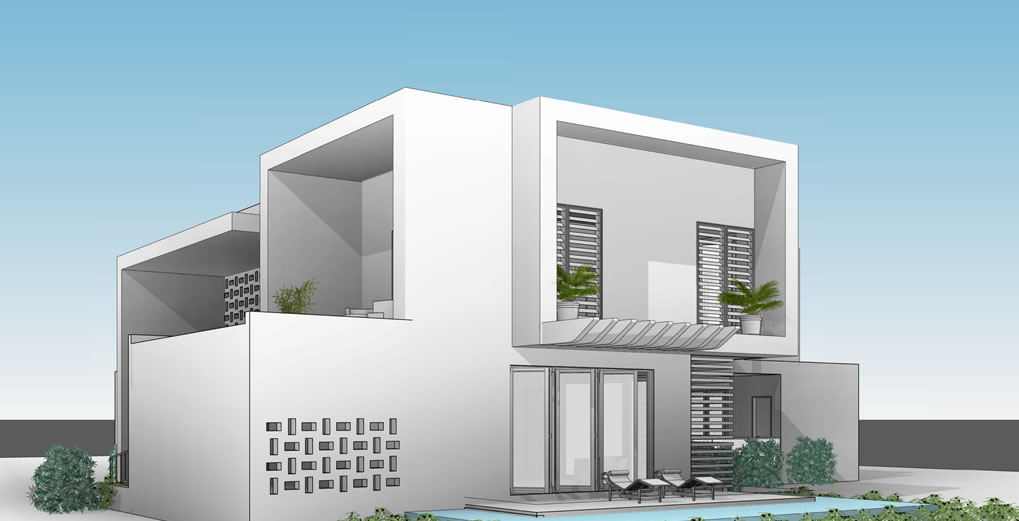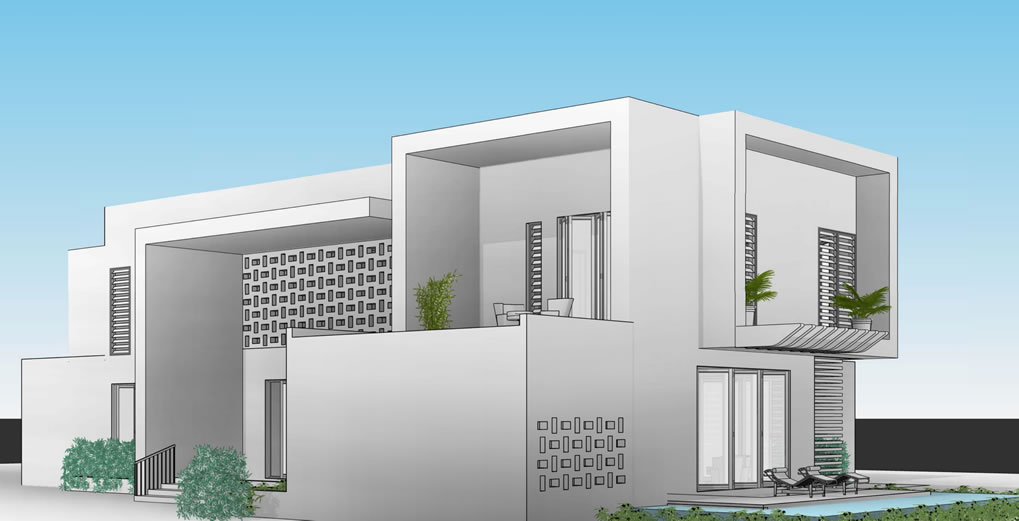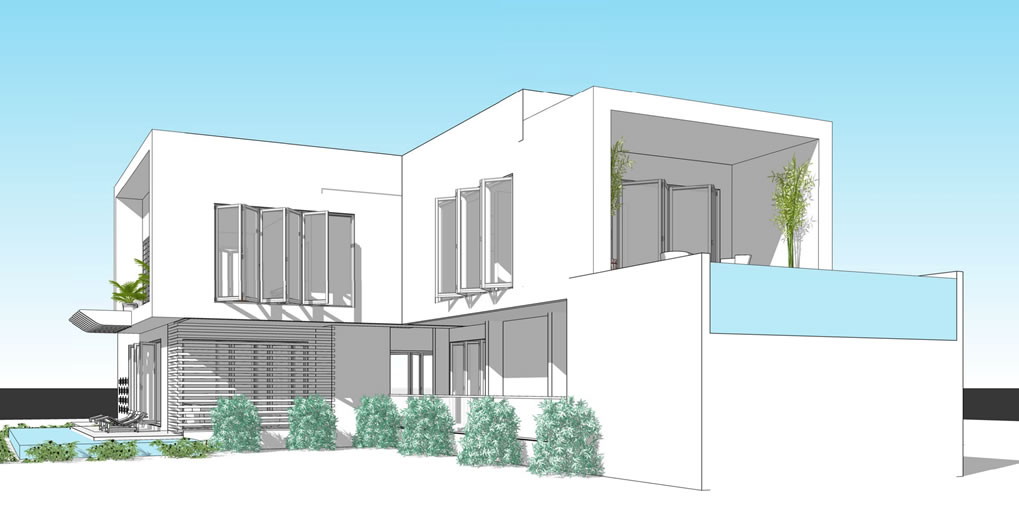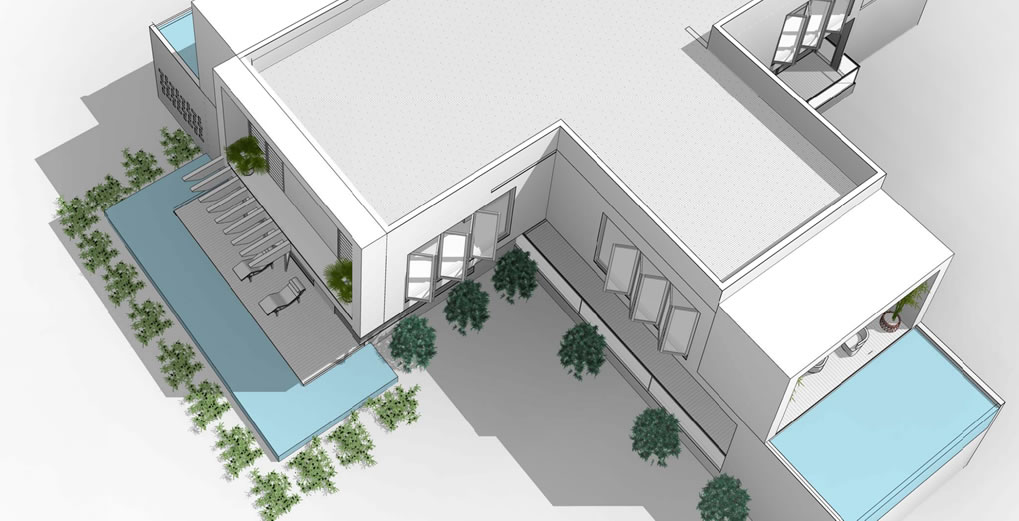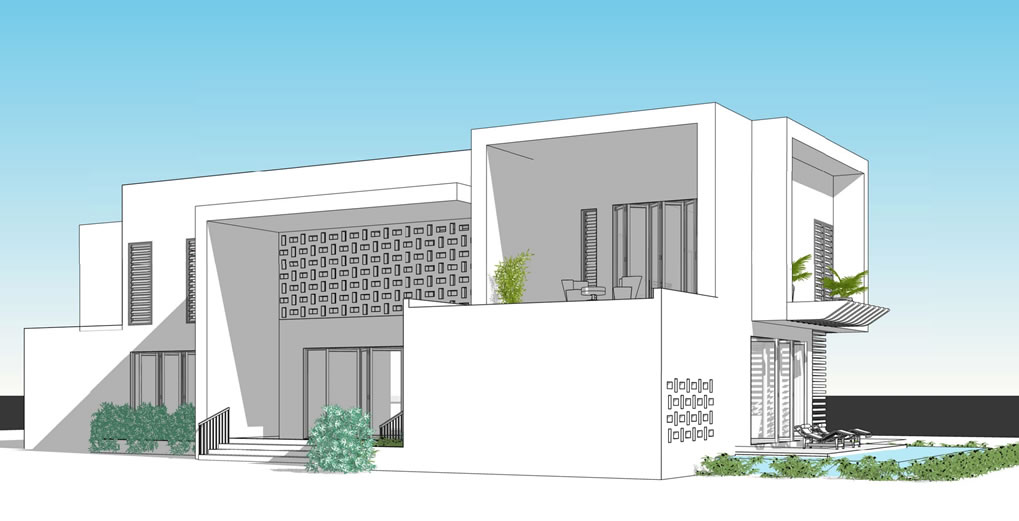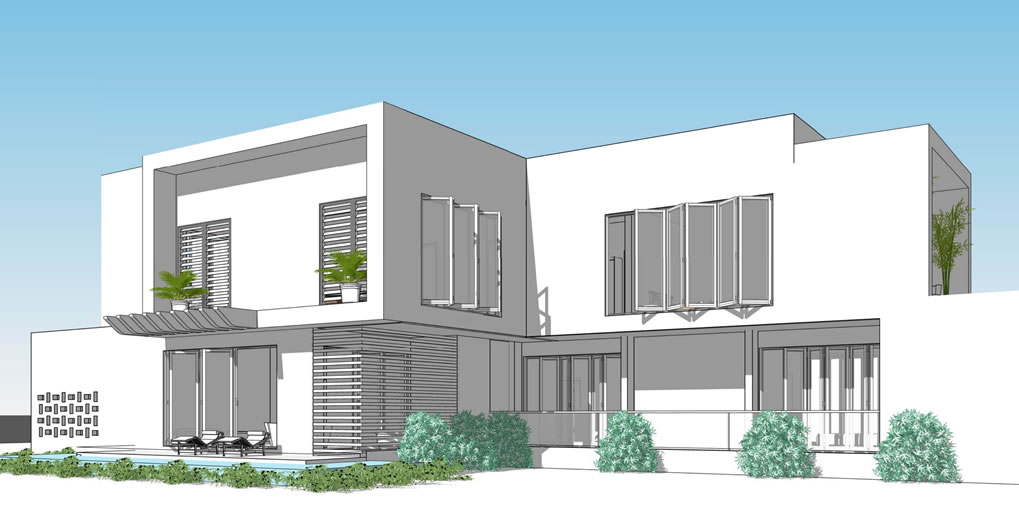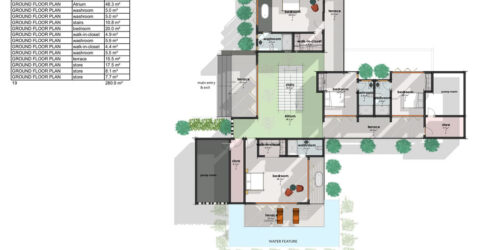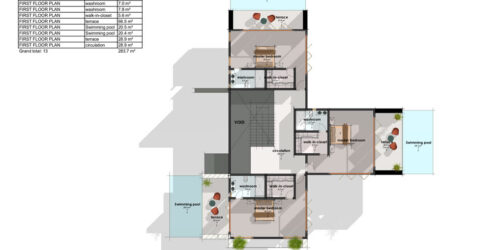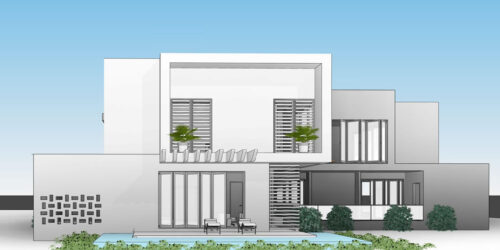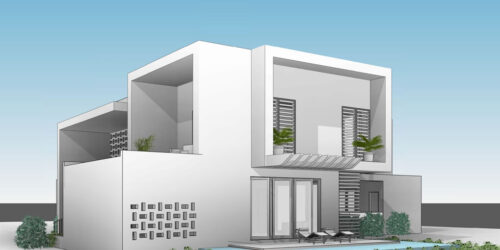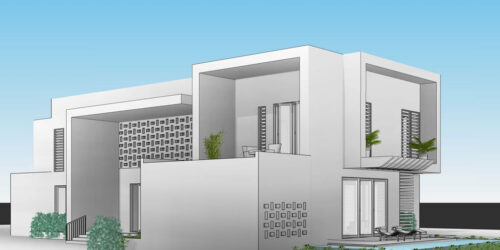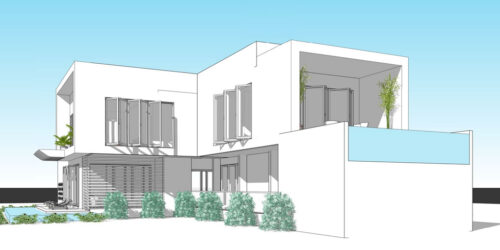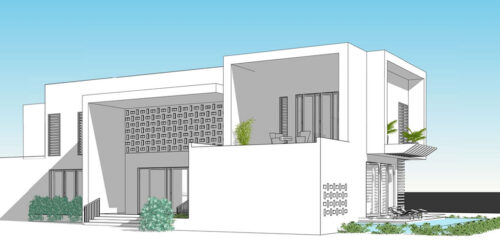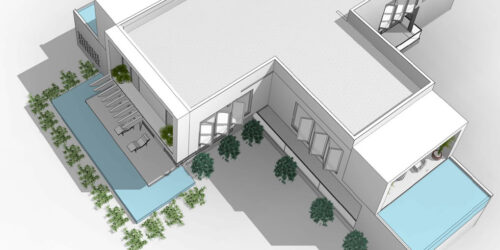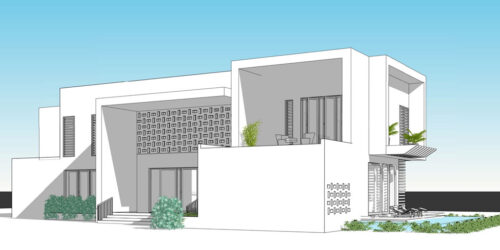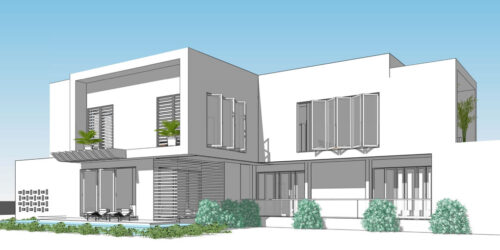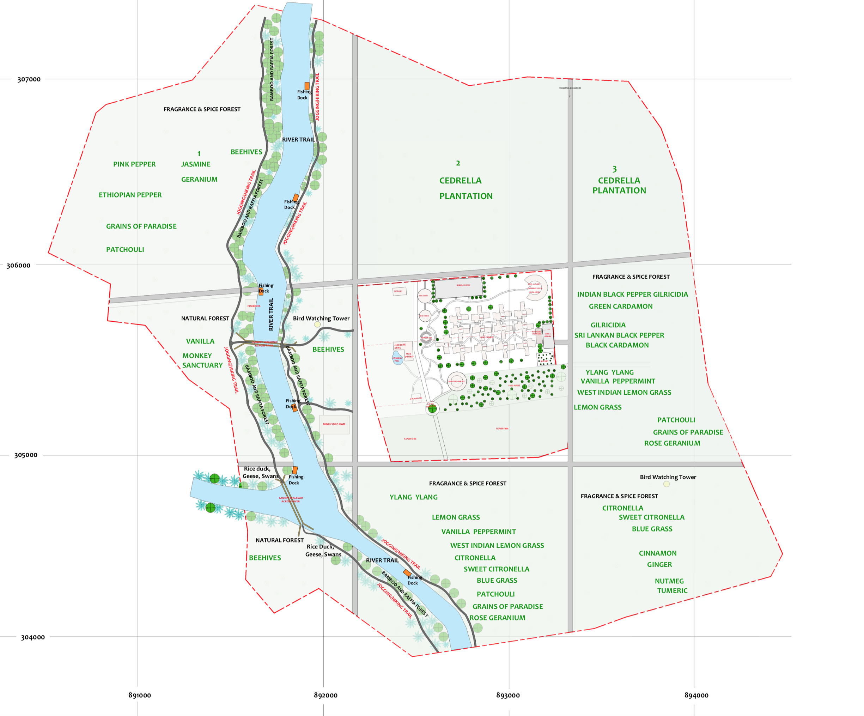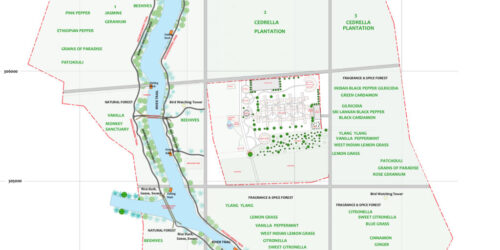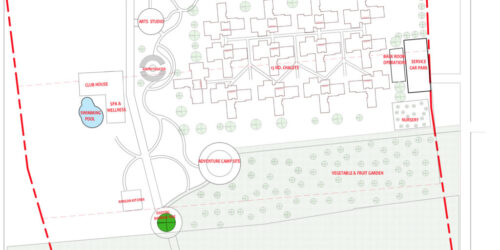Green Design Construction
What is green design & construction?
Green buildings preserve precious natural resources and improve our quality of life.
the 7 components of green building
Goals of green building
Life cycle assessment.
Siting and structure design efficiency.
Energy efficiency.
Water efficiency.
Materials efficiency.
Indoor environmental quality enhancement.
Operations and maintenance optimization.
Waste reduction.
All the buildings at Portal Forest Estates are being developed along these principles. They will be built out of natural materials like Rammed Earth Clay Bricks, Clay Roof Tiles Bamboo and Rattan. Portal will offer internships and volunteer opportunities in Green Building and design as well as courses workshops and seminars.
A ‘green’ building is a building that, in its design, construction or operation, reduces or eliminates negative impacts, and can create positive impacts, on our climate and natural environment. Green buildings preserve precious natural resources and improve our quality of life.
What are the 5 basic principles of green building design?
Landscaping with native, drought-resistant plants and water-efficient practices. Building quality, durable structures. Reducing and recycling construction and demolition waste. Insulating well and ventilating appropriately.
___
As part of its overall objective of building an Experiential learning Center at the Emerald Forest Estate in Bedum Portal for the development of Sustainable Forestry, Natural Products, Eco Tourism Hospitality and the Arts.
Our Green Design and construction team will build an Eco Resort with facilities for Conferences and hands on experiential learning.
These will be built on the principles of Green Design and Construction out of natural materials like Rammed Earth Stone Bamboo Raffia and Wood.
The project will commence in the first quarter of 2023 with the building of the Eco Resort which will consist of 13 Eco Suites Forest Club house with Pool, an African Kitchen, an Amphitheater, Film Studio and Arts Center.
There will also be An Adventure Camp for Campers a children’s activity and adventure playground, a Canopy walk, Bird Watchers Towers Visitors Center, Auditorium/Conference facility, an Organic products facility and other facilities for experiential learning in adding value to Traditional and Non Traditional Forest Products.
Ground floor
- 2 no. regular en-suite bedrooms
- A premium suite with an indoor bathtub overlooking the forest through the large collapsible window
- A deluxe suite with an outdoor Jacuzzi and a serene water feature which can be experienced through the bedroom or on its private terrace.
First floor
- 3 deluxe luxury suites with its own private terraces.
- An infinity Swimming pool for each of the suites
The design for our Eco Suites is limited to a 2 floor (ground and first floor) structure with the following spaces:
The design concept is to create an eco-friendly edifice to blend with nature in the forest setting. Modern regionalism was the style of architecture adopted in an attempt to address all aspects relating to sustainability in the project.
The design adapted the indigenous courtyard system which serves as the fulcrum for all the other spaces in the building. The stair is centrally positioned in the courtyard to serve as the meeting point of all before splitting out to various areas.
The courtyard is designed with greenery to connect the external environment into the internal setting.
The construction will harness the use of natural building materials, thus rammed earth as the main building material. Also, other building materials such as Stones, Wood Bamboo and Raffia which will be derived directly from the forest will be used.
The layout was adopted to fit into a tropical climatic region to utilize adequate natural lighting and ventilation, which was achieved by employing large floor to ceiling windows. They have been strategically positioned to enhance indoor air quality by a cross ventilation system in all the living spaces negating or minimizing the use of passive light and ventilation during the day.
The building itself is oriented to maximize adequate views from all angles in the forest, natural light and air.
The windows will be screened from the sun during the day by the use of wooden jalousie windows and foldable wooden jalousie doors which can be tilted to various angles to regulate the intrusion of sunlight into the space. Patterns of daylight will also be created and reflected on the floor and walls in the internal areas to enhance room ambience.
The ground floor rooms are flanked with terraces to provide avenues to connect with the natural environment in the forest and enhance outdoor experience. Moreover, a water feature which is located in front of the deluxe suite on the ground floor was adopted to create a hydro therapy for visitors and occupants who sit close to it. This water feature will have various aquatic species in them to enhance nature connectivity.
The 3 deluxe luxury suites with its own private terraces, jut out into an infinity Swimming pool which connects with nature. These luxury suite on the first floor will have a unique feature, thus the ability to connect with nature from the inside to the sky by the use of transparent roofing material for a portion of the roof.
Rainwater will be harvested and used.
Solar energy will also be employed in the building
Consequently, this structure would be constructed with the help of local artisans to build the local economy. Also, experiential learners, nature lovers, volunteers and people interested in being part of this unique piece of architecture and project are welcomed.
Our Estate has several facets to it and this is reflected in the diversity of our Design team includes:
- Ble Architecture, Nanka Bruce, Design Studio
- Francis Selasie Dzime, A.G.I.A – Focal Arch group
the forest
The Forest, when Sustainably Managed becomes in effect a Green Supermarket with new products consistently springing up from nature’s bounty…
Green Construction – Benefits

